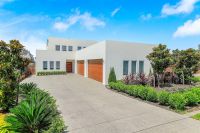Property ID: 1P0291
128 Elizabeth Drive Vincentia NSW
Contact Agent
- 4
- 3
- 2
-
Semi Detached
-
For Sale
-
2
Beautiful 4brm beachfront home!
128 Elizabeth Drive is a contemporary, newly built home, with direct access to the Vincentia - Huskisson cycle path and Collingwood Beach. Constructed in 2019, this 4 brm home has been very thoughtfully designed and master built - with everything you could wish for!
There is also DA approval for a roof top terrace and provision for an internal elevator. The next door strata unit has already installed the roof top terrace and spiral stair case access, which can be seen when inspection this property.
The home is beautifully furnished, equipped and decorated, and subject to negotiation, there will be the option for buyers to purchase this property on an "as is" basis, minus certain personal items.
Features of the home include:
- 4 good sized bedrooms, all with walk in or built in robes
- 2 en-suite bedrooms
- lovely living areas, including gas fireplace upstairs
- internal laundry with separate toilet and powder room
- beautiful furniture and artworks (all potentially for sale with the property)
- gourmet kitchen with marble benchtops
- upstairs deck with electric floor to ceiling blinds (80% wind block)
- gourmet outdoor BBQ kitchen on the upstairs deck
- downstairs deck with electric floor to sealing plastic blinds, which allow the space to be converted into another living area or sleeping area
- ducted airconditioning throughout powered by 3 separate units
- double lock up garage with good internal storage
- sisal carpeting
- extra wide stair case
Inspection is by appointment only. Please contact Craig McIntosh on 0455 544 228
There is also DA approval for a roof top terrace and provision for an internal elevator. The next door strata unit has already installed the roof top terrace and spiral stair case access, which can be seen when inspection this property.
The home is beautifully furnished, equipped and decorated, and subject to negotiation, there will be the option for buyers to purchase this property on an "as is" basis, minus certain personal items.
Features of the home include:
- 4 good sized bedrooms, all with walk in or built in robes
- 2 en-suite bedrooms
- lovely living areas, including gas fireplace upstairs
- internal laundry with separate toilet and powder room
- beautiful furniture and artworks (all potentially for sale with the property)
- gourmet kitchen with marble benchtops
- upstairs deck with electric floor to ceiling blinds (80% wind block)
- gourmet outdoor BBQ kitchen on the upstairs deck
- downstairs deck with electric floor to sealing plastic blinds, which allow the space to be converted into another living area or sleeping area
- ducted airconditioning throughout powered by 3 separate units
- double lock up garage with good internal storage
- sisal carpeting
- extra wide stair case
Inspection is by appointment only. Please contact Craig McIntosh on 0455 544 228
Features
- Living Area














































